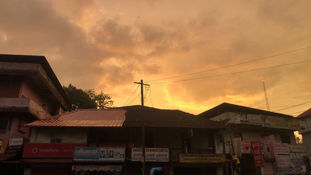
Everything is Temporary & Nothing is Permanent.
September 2018
The landscape of Transition: Participatory Planning
CONTEXT
Wayanad, Kerala.
Duration
3 months.
TEAM
Swathi K. (Architect, Public Space Designer)
Navin K. (Civil Engineer, Public Space Designer)
David V. (Architect, Urban Planner & Designer)
Manan G (Civil Engineer, Urban Planner & Designer)
ROLE & RESPONSIBILITY
Fieldwork- mapping & documentation, Framework and Data Analysis, Participatory Toolkits, System Design.
The project focused on exploring the notions of ‘temporary’ and ‘permanent’ around shelters in a post-disaster situation. The following engagement was a conceptual inquiry, to realise and understand Nerrattadi community's role in development practices around the shelter. The project was realised in a trans-disciplinary team, working creatively and collaboratively in a complex context of Wayanad which was recently affected by floods. The project objective was to try and understand what such disruptions mean in terms of people, cultures, societies, space, time and technology. Participatory toolkits and approaches were developed, and special focus was given to understand children perspectives of such a complex situation.
The narrative enabled us to explore the concept of shelter as a process but not an end product. In a post-disaster situation, using the shelter as a lens leading to the active participation of community, community-led and community built self-resilience. The process led to the preparation of Participatory Planning Toolkit.
“Strength, Stability and Self-resilience through the structure.” - Habitat for Humanity.
‘Home has been defined as a location, physical structure and material. But it is also a set of feelings & emotions and a relationship between these concepts, that ties a home together. Home needs privacy, intimacy, comfort, security, our interaction with the environment, our set of values, the sense of control, our relationship with families. It is important to understand these factors by designers on what the sign of housing should be to reduce the stress caused by the disaster, addressing the physical and psychological well being.
The design of shelter should be met by multi-disciplinary teams with a participatory approach. Each design should be inclined to individual requirements and hence directed to make families feel less vulnerable and address the physical & psychological well being of the affected families. This also gave me an opportunity to indulge in participatory practices. Activities such as Individual profiling, Historical Profiling, Planning through Tiles, Perspectives and Aspiration through Sketching were planned and used. This activity in-turn also acts as a capacity-building exercise for the community; it involves the community in the process of planning and enables them in decision making.
Therefore my inquiry does not give an uniform unique design to shelter. Because each design has to be done carefully including cultural values, social adequacy. Our task is to redefine temporary houses that are adequate including local cultures.

































